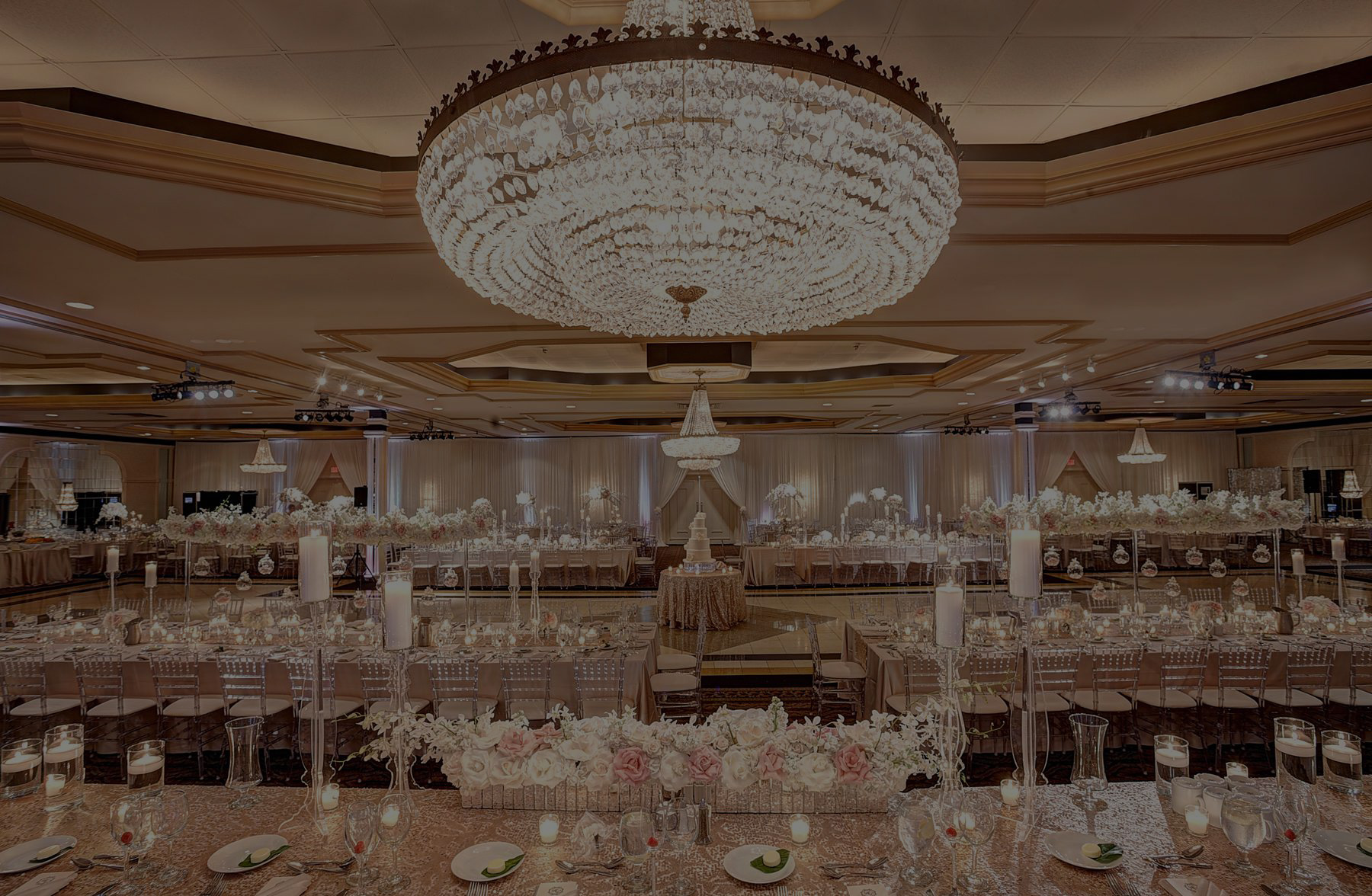
Entire Facility
Dimensions: 11,206 square feet
Theater: 225-1,050 people
Classroom: 225-550 people
Rounds: 225-780 people
- 8′ drop from the bottom of chandelier to floor
- 12′ 9″ lowest height of ceiling
- 14’+ in cloves
- 30′ x 7′ stage dimensions without risers
- 600 square foot dance floor in each ballroom




